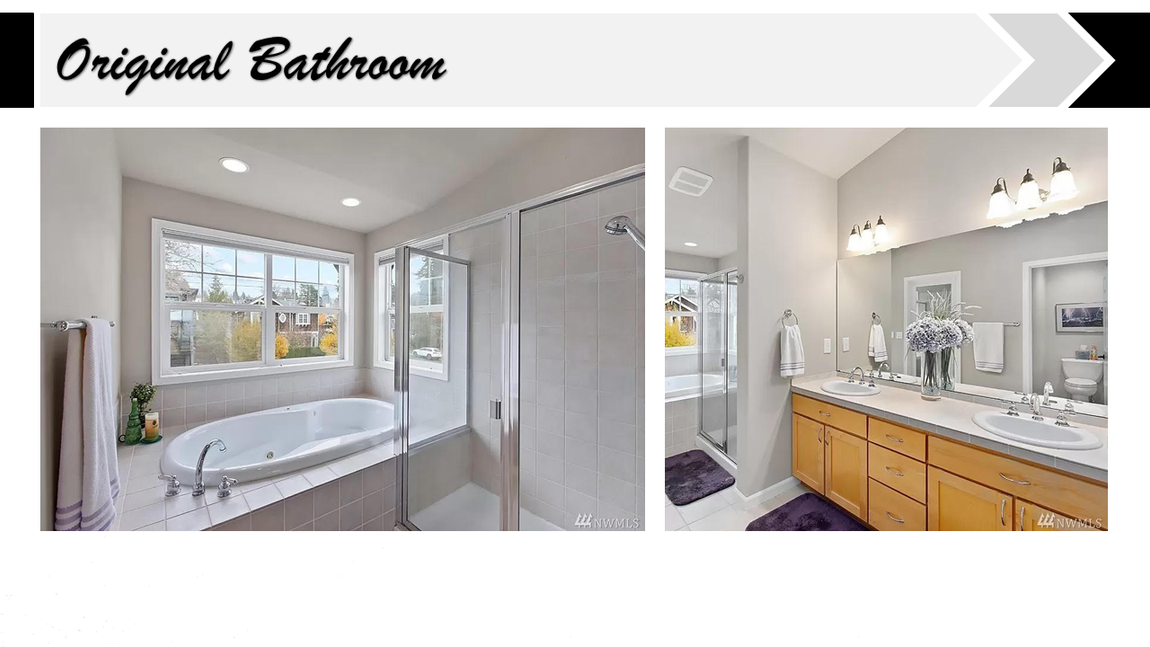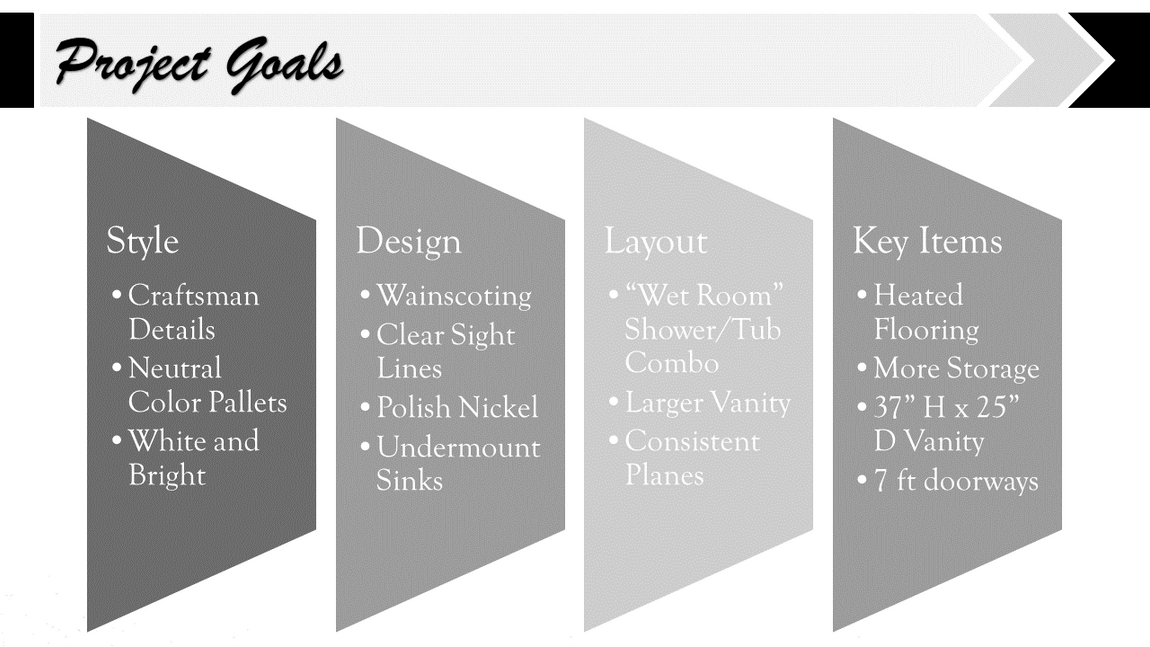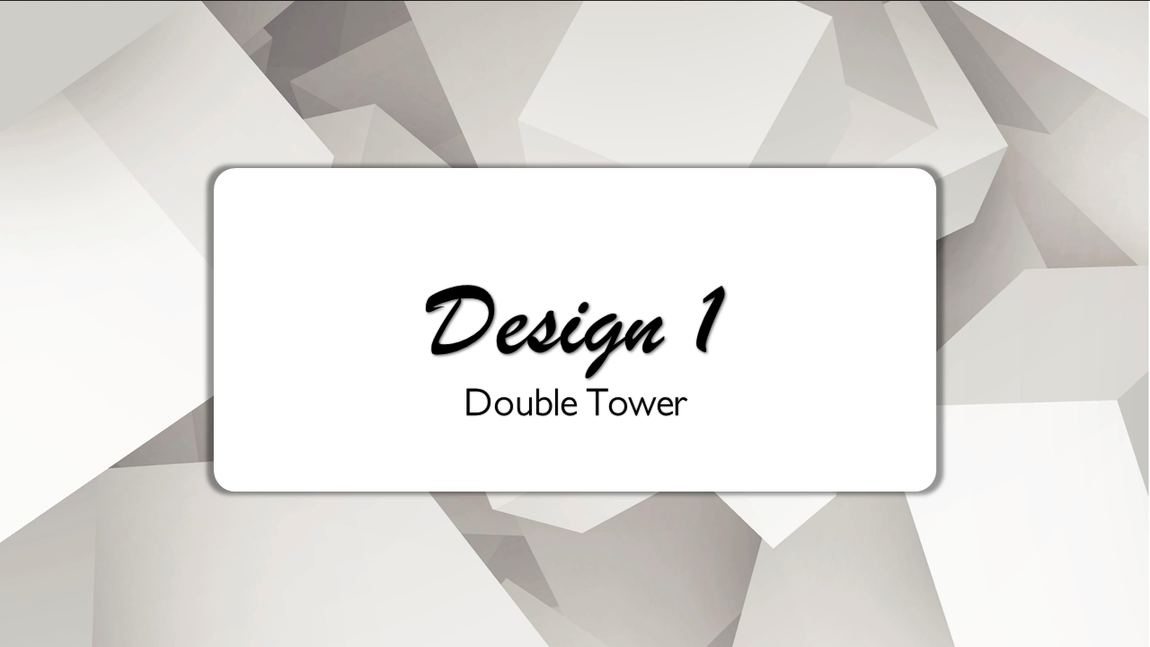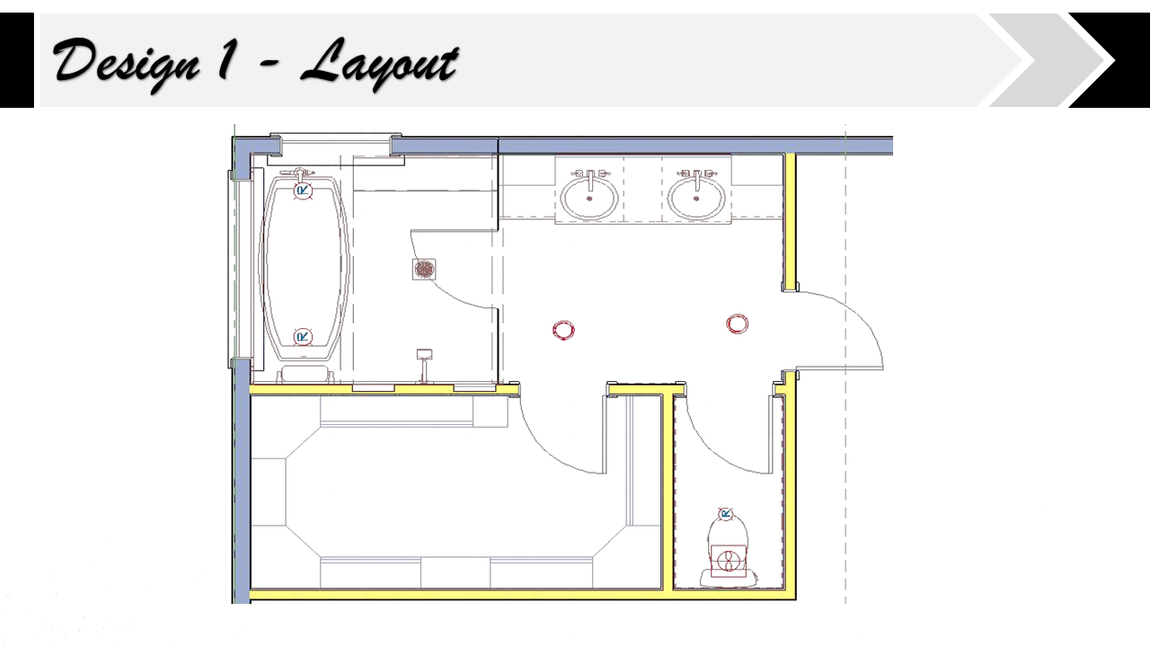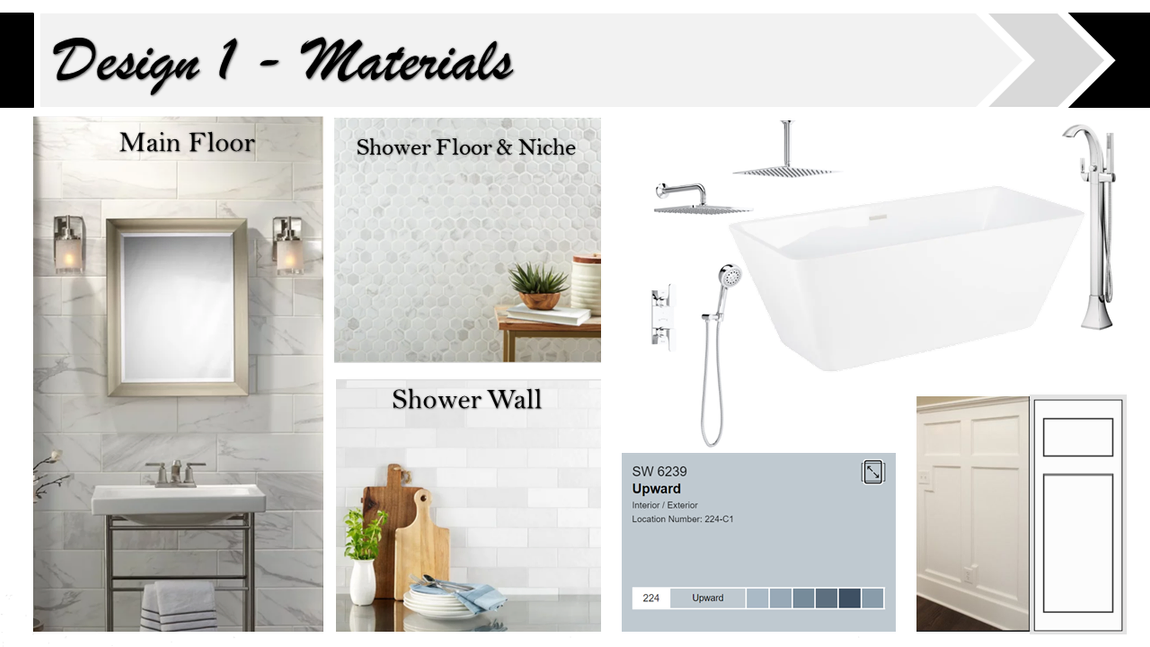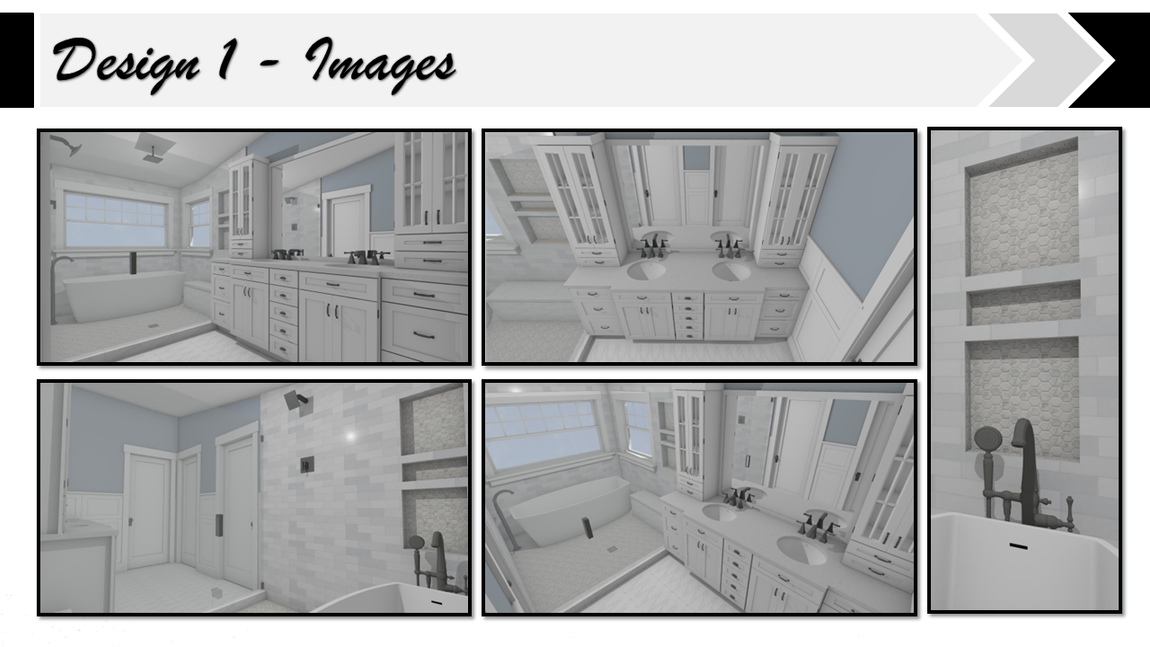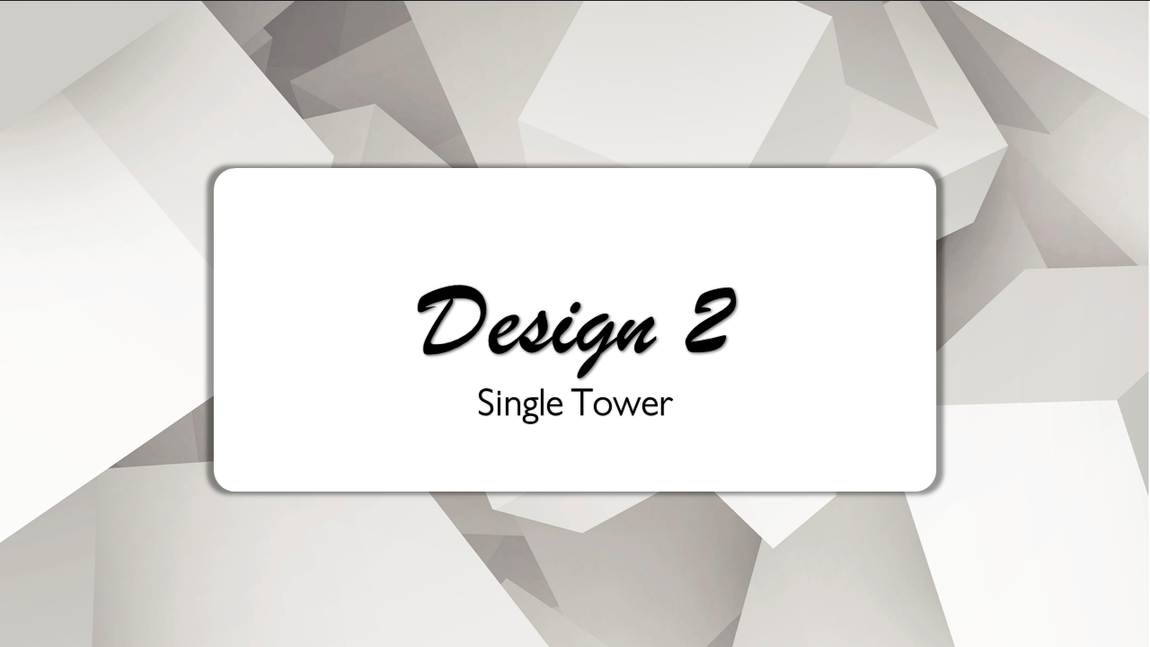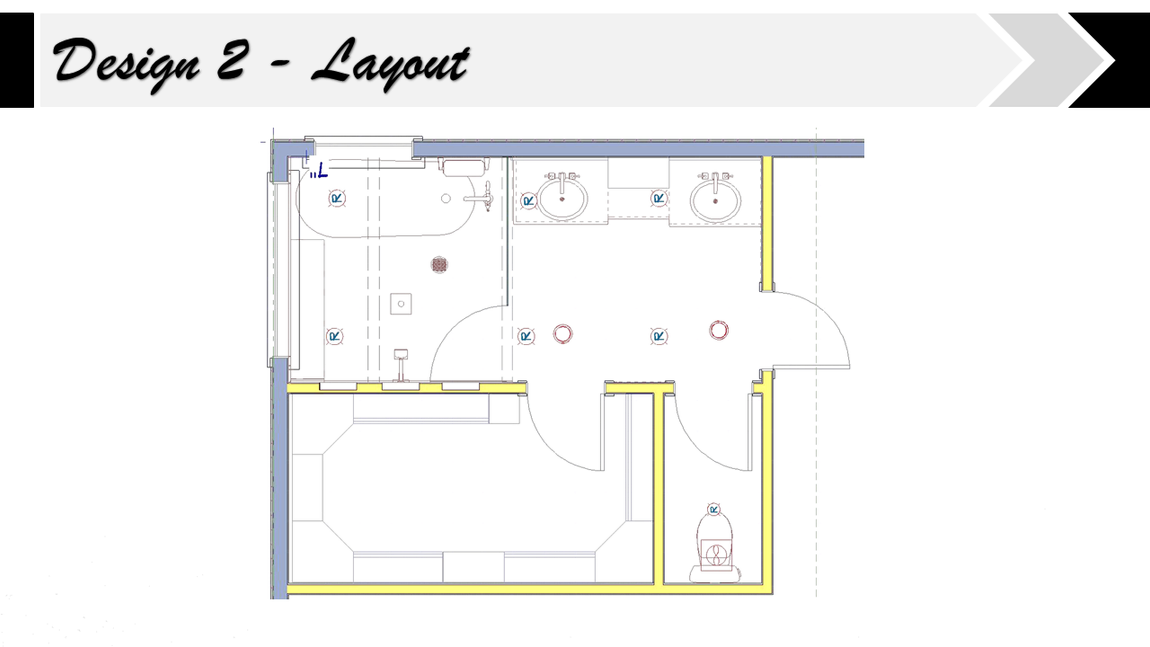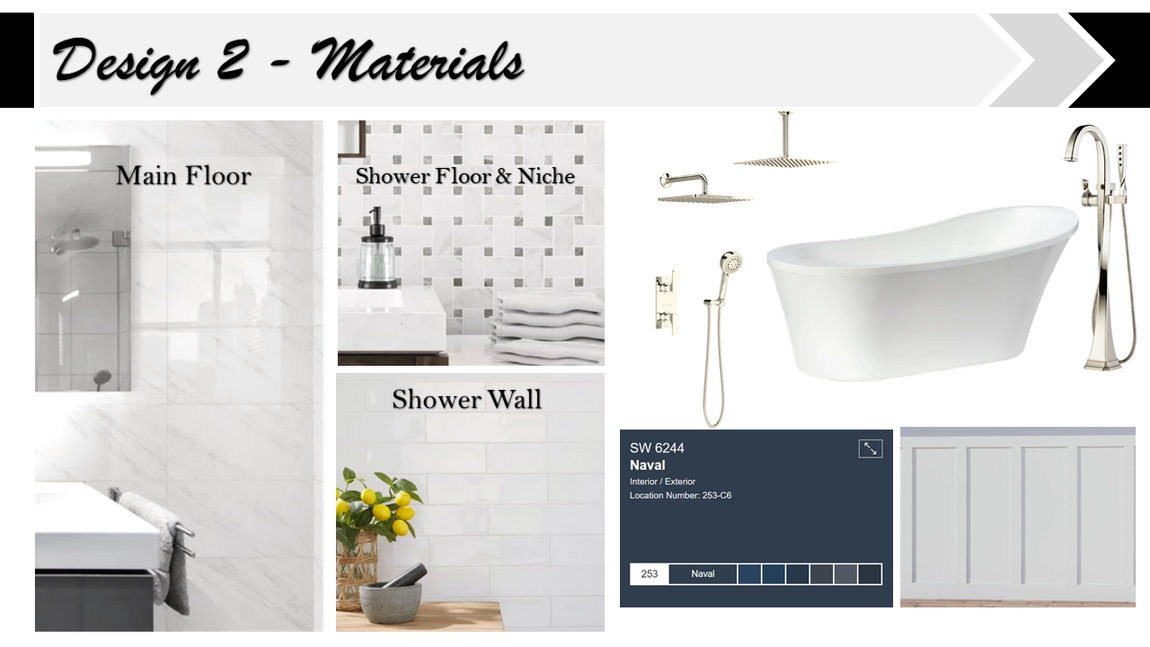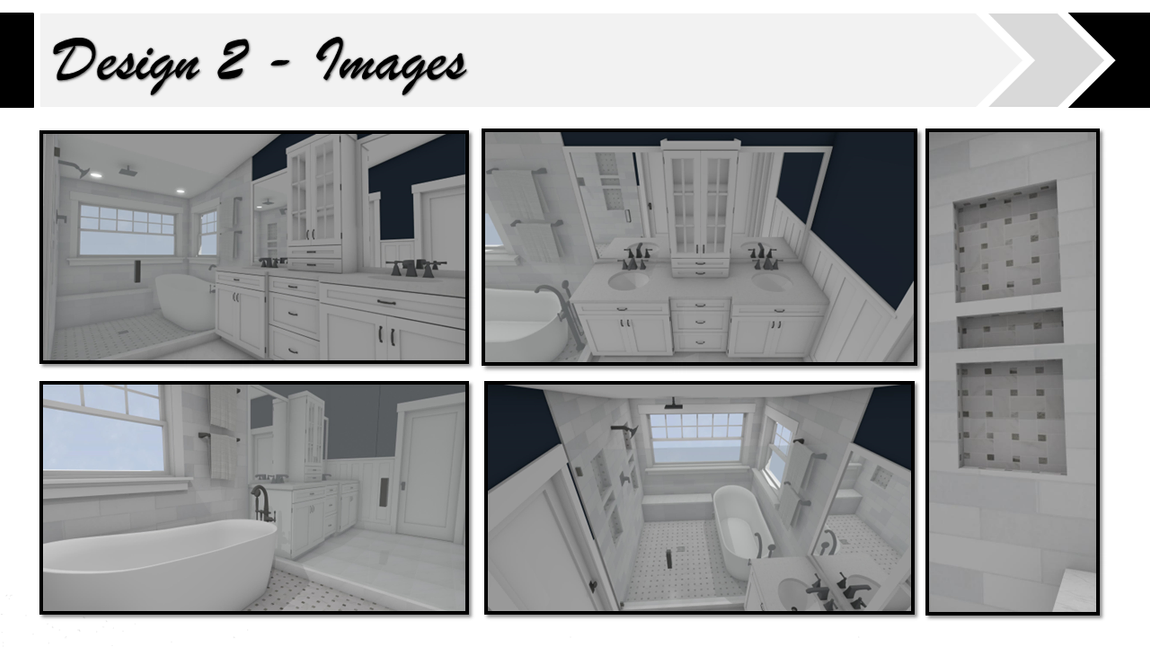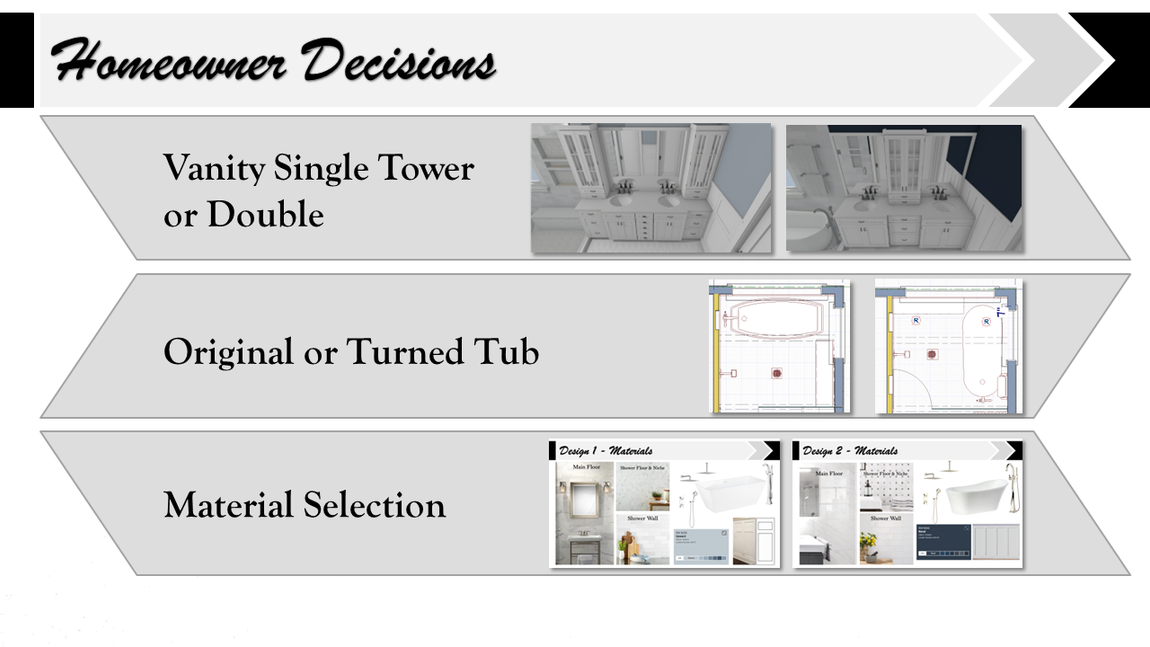BTBI DESIGN PROJECTS:
THE PROCESS

INITIAL CONSULTATION
A BTBI design consultation visit includes an on site visit to record the dimensions of the space, a walkthrough of the rest of the home, and an interview so our designer can ensure your newly designed space will enhance your home and lifestyle.

SPACE PLANNING
At BTBI every design starts with a floorplan reconstruction in our Design software. Doing so ensures we can meet the needs of our client while maximizing their space to provide both functionality and flow.

3D VISUALIZATIONS
With our software, BTBI is able to provide our clients the ability to see their completed project before construction ever starts. This ensures both the client and our team are working towards the same objective while enabling us to show them all of their considerations for the space.

DETAILED DESIGN DOCUMENTATION
Every BTBI design concludes with a detailed design document that is given to the project team. Within this document each construction detail is highlighted in depth with base requirements called out in case live construction requires a revision. This ensures that BTBI delivers a home renovation that addresses all of the clients’ preferences down to the smallest details.

MATERIAL SELECTION
It is not uncommon for our clients to be overwhelmed by the number of options available for Kitchen or Bathroom remodels, because of that, our design team is available to present recommended materials according to the design plan so your home remodel is Pinterest worthy upon completion.


